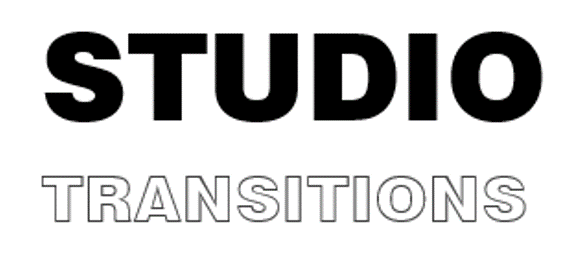Transitions Architects has created the Head office design for men’s fashion company, Mufti, located in Mumbai spread across Ground+2 floors admeasuring 28000 sq.ft. The new office design is a direct reflection of the vision and brand of the company founder. The layout and design is focused on putting people first while emphasizing the culture of the company.
The office is an ex-manufacturing facility, which offered 14-foot high ceiling with a maze of deep beams. Our design team’s approach was guided by the idea of achieving maximum effect with minimal intervention to respect the raw simplicity of the space. The ground floor houses the reception, administration/ IT teams along with series of meeting rooms & mock showroom. This is used to showcase various season collection to their dealers who attend design workshops from across the nation. Rest of the ground floor is occupied by a small manufacturing facility for denims.
The first floor has a series of closed offices grouped together along the window side so as to get maximum outside views. The core of the office has workstations & cubicles for the design, marketing & finance teams. The semi-open terrace was transformed into an inviting cafeteria overseeing the street below and separated from the working area by staircase & elevator shaft. Vibrant furniture, tiered-seating & light fixtures add an additional contrasting vibe to this social space. This floor also has the creative design areas for denim as well as for clothing. This area was enhanced by the installation of metal racks modules (similar to showrooms) surrounding the rooms that also serve as hangers for displaying new products, samples.
The second floor was used for recreational purposes with gym equipment’s & loungers to relax.
We kept the industrial flavour intact by use of concrete looking tiles, rustic grey toned carpet & modular systems. Subtle use of blue, red & green for breakout furniture adds vibrancy to overall interiors.






